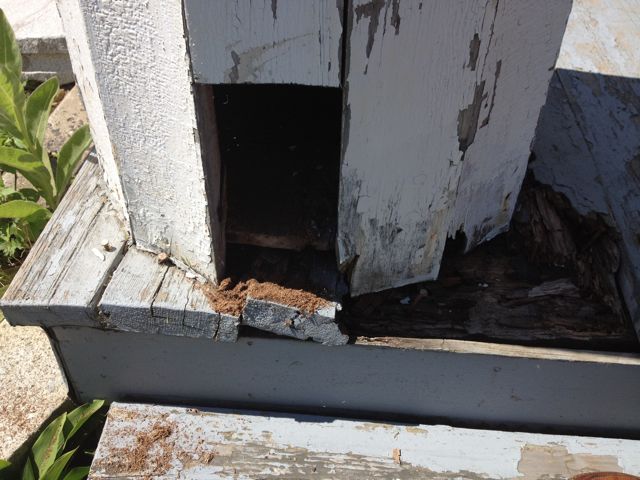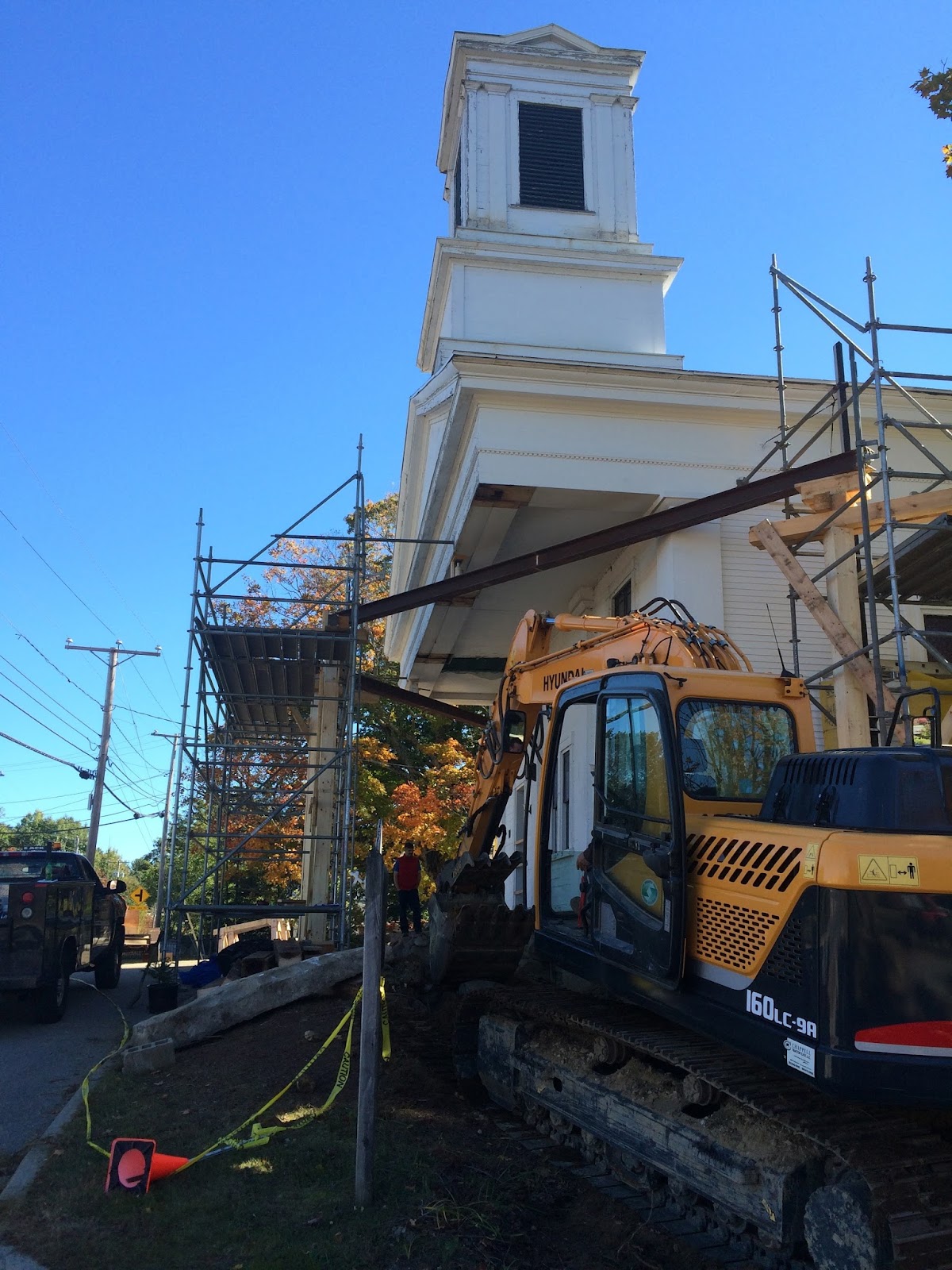Sanctuary Restoration Project
Mid-October 2015 Update
Northwood Congregational Church UCC
First of all, thank you to all who have made our sanctuary rehabilitation project possible; there are far too many to list.
Over 5 years ago the trustees of Northwood Congregational UCC decided it was time to fix the front deck of the church. The closer we looked, the more evident it became that this was more than a project for the weekend warrior carpenters within our congregation. In fact, it was quite clear that this remarkable sanctuary’s post and beam frame was desperately in need of repair and preservation. 
As we examined the 1840 structure, we knew that we needed professional help and needed to raise money to do the work properly. We researched funding sources. NH has a program called LCHIP (lchip.org) which matches funds for projects which help to preserve our state’s heritage. Using their guidelines, and with the assistance of a grant from them, we contracted with an architect to generate a report to provide guidance with our restoration plans. Our congregation voted to maintain our listing on the National Register Of Historic Places (http://www.nps.gov/nr/) and that would dictate how we approached the repairs.
Thankfully, we have a congregation that is both generous and adequately blessed to help raise over $250,000 with a thoughtfully directed capital campaign. With that successfully achieved, we qualified for a $200,000 LCHIP grant.
Well, it’s 2015 and the project has started. Preservation Timber Framing (http://www.preservationtimberframing.com/) was selected to provide the frame and foundation repairs desperately needed to preserve this structure which is regarded as one of the best preserved examples of this architecture in New Hampshire.
The sanctuary has been gently lifted in order to repair decaying sills. The portico on the north side will be supported and the beautiful columns have be removed for careful restoration off site. A new reinforced foundation system will be constructed and the building’s frame will be straightened as much as practical. The deteriorated framing members of the bell tower will be replaced and the parapet seen in older photographs will return to grace the top of the bell tower. 
Concrete frost supports have been poured to ensure the firm foundation we promised you! Very little, if any, new concrete will be readily visible when we the work is finished.
In addition, the entire exterior of the sanctuary will have any loose and flaking old lead paint safely scraped clean the remaining paint edges slightly feathered with a sander. The building will then receive two coats of primer as well as two coats of high-quality finish paint. Some of that work has already been completed.
The excavation firm has greatly improved the drainage around the entire church to minimize water problems which cause decay on the wooden portions.
So far the weather has been particularly cooperative. At this point, it seems very likely that the project will be quite complete before winter sets in.
We are in the final stretch of what has been a long process but with our faith in God, and ourselves, we know that this sacred place will stand strong for many generations to come.
No comments:
Post a Comment